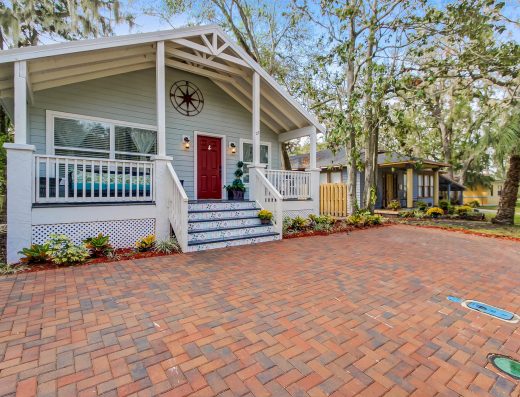SNN Raj Grandeur Phase II
SCORES

Project score
6.5
Connectivity score
7
Location score
8

Investment score
7.2
Overview
Launch Details
Launch Price : Rs. 7500 sq ft
Project Insight
Possession : Ready to move in
Total Land Area : 7.23 Acres
Number of Units : 422units
Tower Details : 5 towers
Floor Details : 40floors
Project Approval : BBMP
Furnished? : Unfurnished
Legal
Sanction plan from: BBMP
Commencement Certificate (For under construction property):
Khata Certificate and Khata Extract:
Bangalore Electricity Supply Company (BESCOM):
Booking Clause: 10 Lakhs
Outdoor Amenities
Swimming Pool
Open Amphitheatre
Cricket Net
Children's Play Area
Basketball Court
Tennis
Indoor Amenities
Club House
Banquet Hall
Cafeteria
Gymnasium
Important Amenities
Sewage Treatment Plant
Rain Water Harvesting
StructureDoors: : Color display VDP at entrance door Main Door : Â Seasoned Hard wood door frames with threshold for main door with Laminate dressed engineered flush shutters. Toilet Door : Â Engineered door frames with Painted flush shutter. Balcony Door : Â Powder coated aluminum / UPVC sliding door. |
WindowThickness of inner and outer walls : All internal walls of apartments are smoothly plastered with lime rendering.External walls are plastered with sponge finish Main Door : European engineered door frames with architraves Internal Doors : European engineered door frames with architraves Toilet Doors : European engineered door frames with architraves |
Flooring GeneralMain Lobbies : 1200 X 800 glossy vitrified tiles with spacers Skirting in same tile(RMT) Staircases - Main entry level : 1200 X 800 glossy vitrified tiles with spacers Skirting in same tile(RMT) All other Staircases : 1200 X 800 glossy vitrified tiles with spacers Skirting in same tile(RMT) |
FlooringIndividual Unit Foyer, Living & Dining : 1200 X 800 glossy vitrified tiles with spacers Skirting in same tile(RMT) Master Bedroom : Laminated wooden flooring Skirting, Trims, profiles (RMT) Kitchen : 1200 X 800 glossy vitrified tiles with spacers Skirting in same tile(RMT) All Bedrooms : 800 X 800 glossy double charged vitrified tiles with spacers Skirting in same tile(RMT) Balconies & Utility : Ceramic tiles flooring Toilets : Ceramic tiles flooring |
False CeilingFalse Ceiling will be prived in all the bathroom : Plastic emulsion on ceiling and walls op/gypsum punning on wall Attic or Storage or Utility : Tile dadoing upto parapet height Servants Toilets : Ceramic tiles Kitchen : 2′ dado above counter |
ToiletsWash basin -Master Bedroom : Roca/Kohler Wash basin -Other Bedroom : Roca/Kohler EWC's -Master Bedroom : Combination of tiles with imported/composite marble counters. Flooring in tiles EWC's -Other Bedrooms : Combination of tiles with imported/composite marble counters |
PaintingInternal Walls & Ceilings : Plastic emulsion paint External finish : Pop/gypsum punning |
Toilets: CP Fittings & AccessoriesChromium Plated Fittings : Grohe/Roca/Kohler Hot & Cold Water Mixer Shower Fittings : Shower enclosure |
Electrical Outline SpecificationModular Switches of reputed make : LEGRAND/SCHNIDER/CRABTREE/HONEYWELL/GM OR EQUIVALENT |
AC PointsMaster Bedroom All other bedrooms &Â |
TV PointsLiving Master Bedroom All other Bedrooms |
Telephone PointsLiving Master Bedroom All other Bedrooms |
Other Electrical pointsExhaust Fan point : In Kitchen and Toilets Water Purifier point : In Kitchen |

